I am so excited to FINALLY be sharing our new wet bar here on the blog! It is one of my favorite additions to our home. We finally finished construction a little over a month ago, and I LOVE the finished product!
When we purchased our home, we knew we were buying a fixer upper. As I mentioned in my playroom sneak peek post, our home was originally constructed as a mother/daughter. As part of our transformation from a two family to single family home, we ripped out the downstairs kitchen and bathroom to put in a new laundry room, guest bathroom, and wet bar. We added a wet bar because we love to entertain. E is really into craft beer (to say it is an obsession would be a MASSIVE understatement), and we both really love wine. It just made sense!
After months and months of scouring Pinterest for wet bar inspiration, I decided we needed a sink, a wine fridge, cabinets and some open shelving. Nothing too complicated. I described my vision to our contractor, and he drew up a plan. We were going for a modern yet functional design. It was so exciting to see my concept come to life. When it came time to finally order all of the pieces, I decided I NEEDED to have a farmhouse sink for the wet bar. I had ALWAYS wanted one in my kitchen but, unfortunately, a kitchen remodel is not in the cards for us at the moment. WOW are renovations expensive!
I was admiring this Sinkology kit, available at Home Depot, that includes a farmhouse sink, grate, Pfister Faucet, and more, when the Sinkology team offered to send me one! I literally JUMPED at the chance. I was like a little kid on Christmas morning when it arrived! And then I counted down the days until it was time for the install. Let me tell you, it is even more gorgeous in person! It is HUGE. I can’t wait for it to be full of wine and beer glasses!
Initially, we were going to go with a laminate countertop and no backsplash. What a travesty that would have been. I am so happy that I pushed our contractor to do the wood countertops. They are STUNNING! And the grey subway tile backsplash really added another dimension to the space. They add such a nice contrast to the stark white shaker cabinets. I went with all black hardware for the cabinets and fixtures. These modern matte black cabinet pulls were perfect and inexpensive. I selected this Pfister Faucet for its modern design and because it matched our cabinet pulls so well. I also love that it has a pull down faucet. That makes it so much easier to clean ALL OF THE GLASSWARE (and as you can see, we have a lot of it).
When I mentioned the idea of open shelving to my contractor, he was a little skeptical at first. He wasn’t sure the shelves would be able to handle much weight. I assured him that we wouldn’t be storing anything all that heavy on the shelves. I just wanted a place for E to display his empties. Yes, I have open shelving for E to display empty beer bottles and beer cans. He is just so proud of them. I actually love the way the different beer labels pop against the grey backsplash. And, don’t worry, he has a lot of beer in his cellar and in the beer fridge in our laundry room!
I am so happy I remembered to take progress photos of all of the construction. It wasn’t easy! All of our construction was happening while I was massively pregnant with Nora. Scroll down to see photos of the entire transformation!
Thank you Sinkology for partnering on this post.
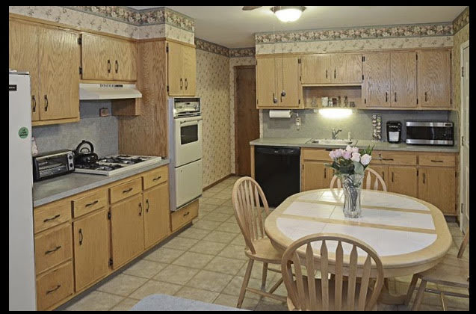
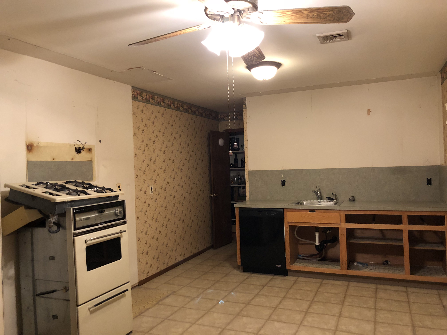
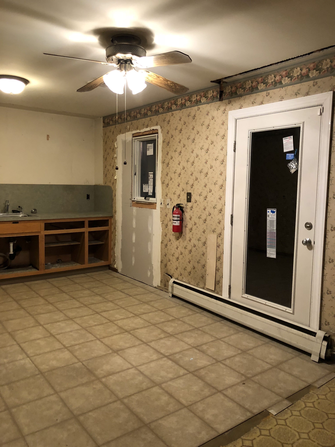
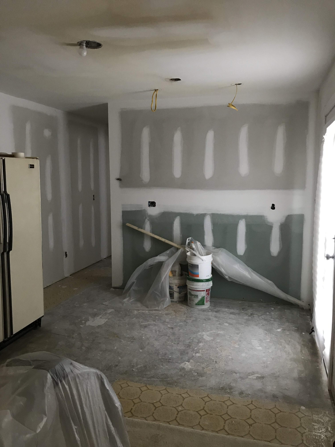
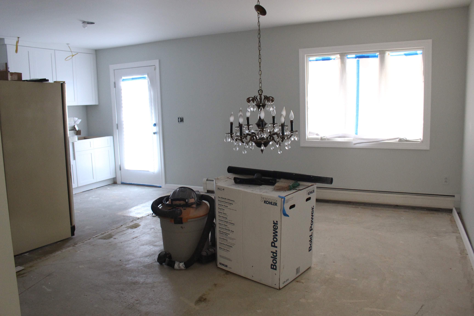
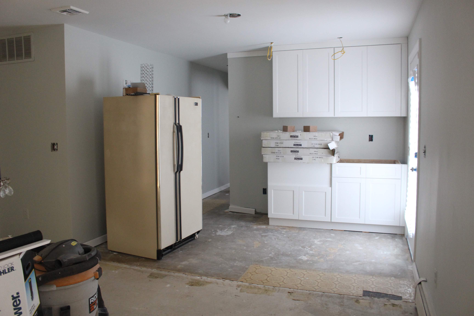
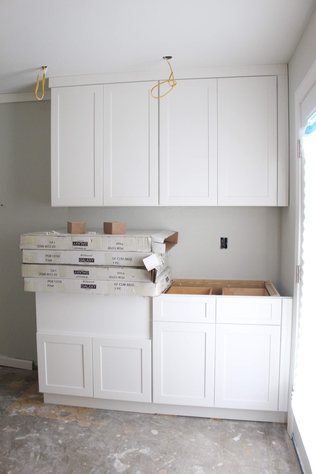
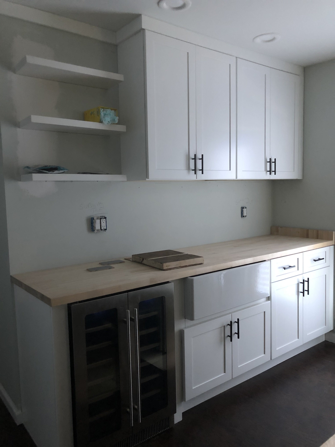
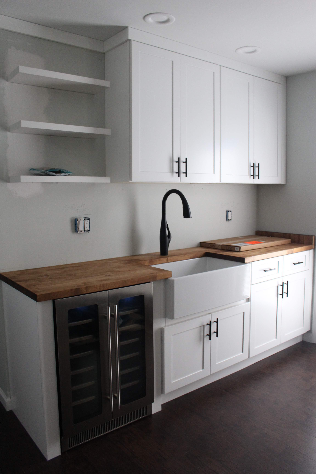
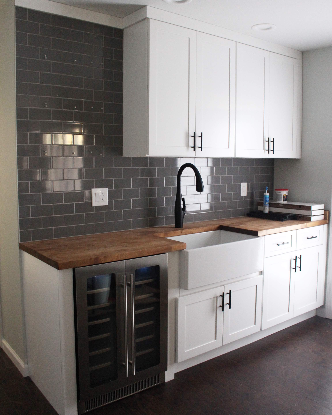
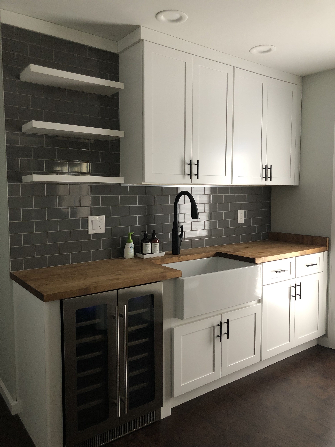
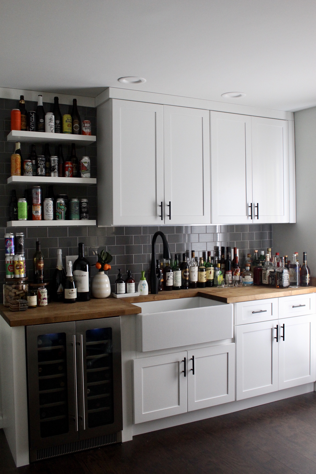
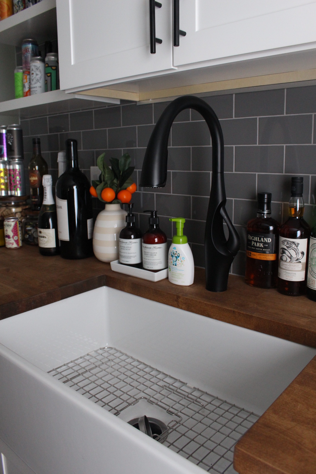
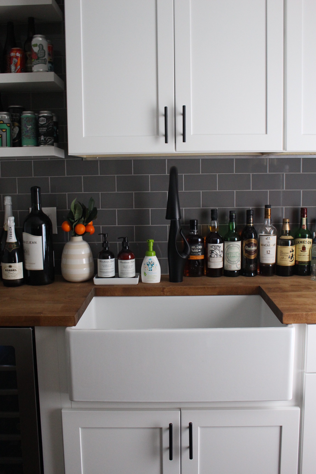
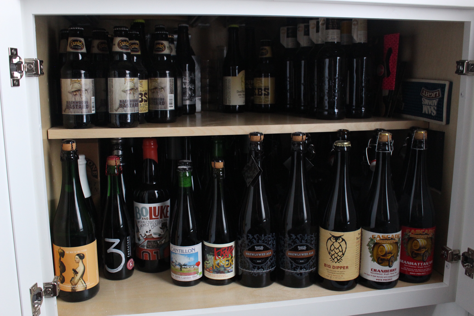
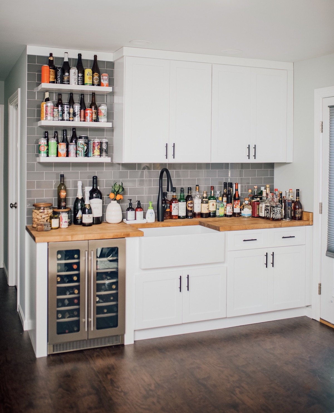
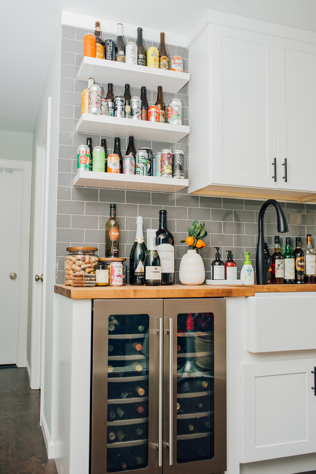
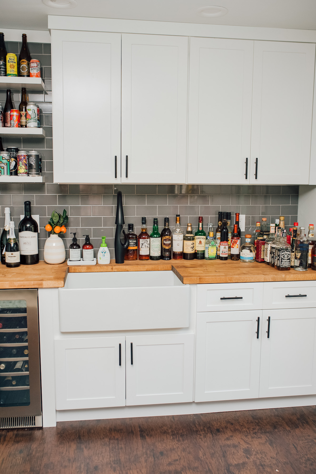
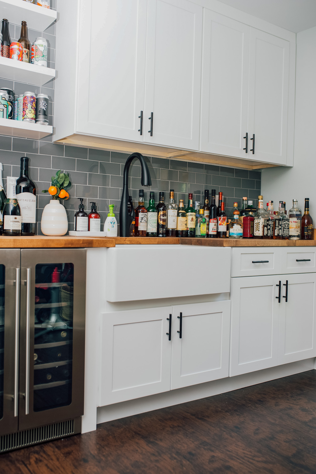
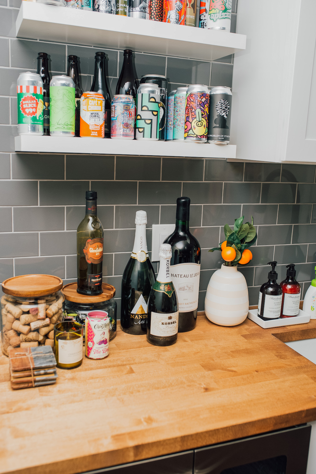
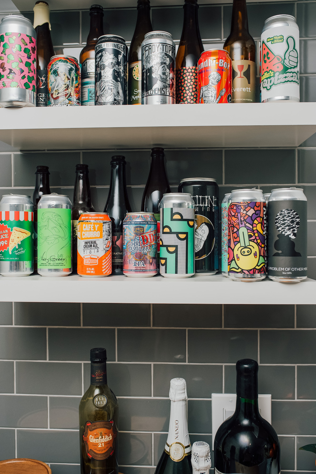
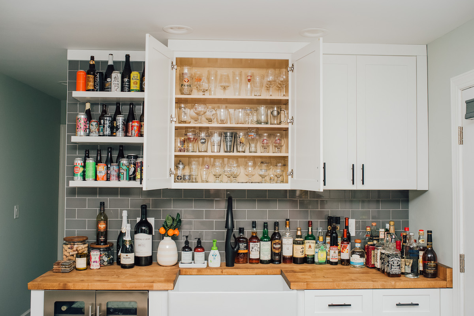
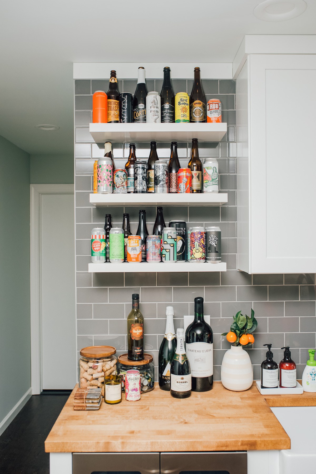
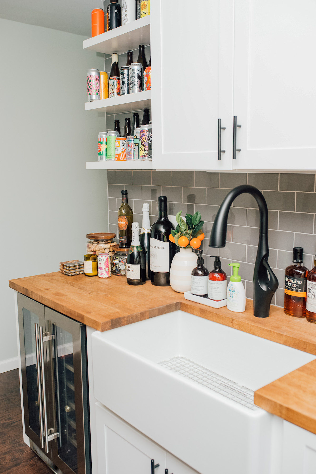
Photography by Me and Laurel Creative



It looks so good! I love your sink and drink fridge, I need a new fridge so I’m going to look at this one. Congrats on your new remodel!
XOXO
Cathy
it looks so great! I loveee farmhouse style sinks!
Your wet bar looks amazing!! I’m absolutely swooning over that faucet!
Rachel
http://www.hello-her.com
Oh my gosh what an amazing transformation! It looks so great and I love the hardware and sink you choose!
xoxo,
Kim
That transformation is on another level! What an incredible renovation. I am a huge craft beer nerd myself, so I gotta say – I especially love this space!
Wow! What a beautiful before and after! The wet bar looks amazing, great job!!
Kileen
cute & little
Holy smokes this is beautiful! We are remodeling our kitchen island soon and we are putting in an apron sink. I am definitely going to be thinking about the Sinkology kit! Such a steal, really! Apron sinks are so pricey. I love the one bowl look too. Is it pretty high quality?
Yes! We love it!
Holy moly your wet bar looks absolutely fantastic. I’d be sitting in your kitchen every minute of the day – it looks stunning. Love the colourful bottles & cans too. :]
WOW! What an awesome transformation!
Girl, what an amazing transformation! This kitchen is beautiful and the wet bar is amazing for hosting! I love the open shelving, too 🙂
-xo, Azanique | https://www.lotsofsass.com
Wow, what a transformation! I can’t get over how gorgeous the space looks now!
Chic on the Cheap
OMG that transformation is amazing… and that’s the most about of beverages I’ve ever seen in one place, lol!!